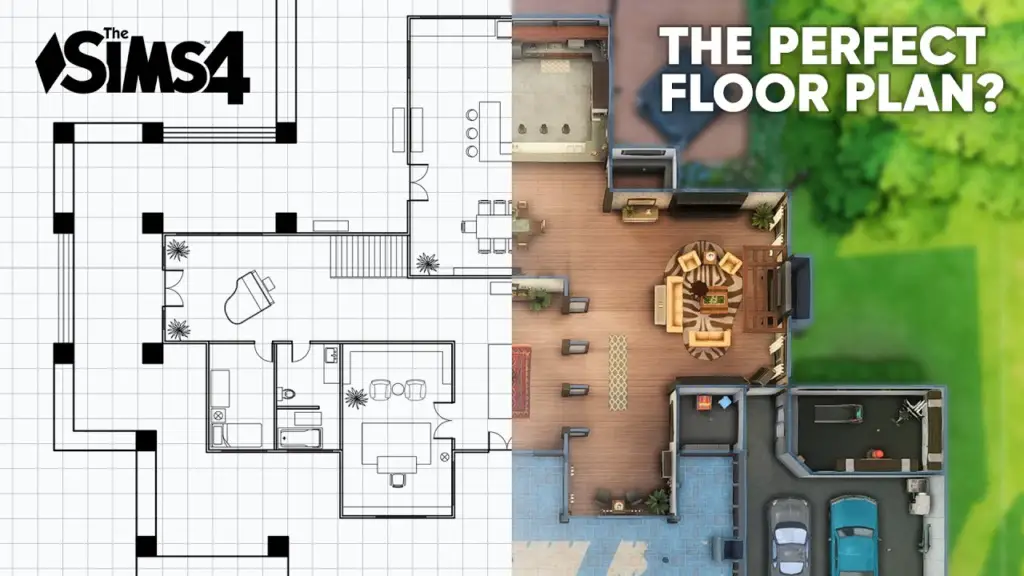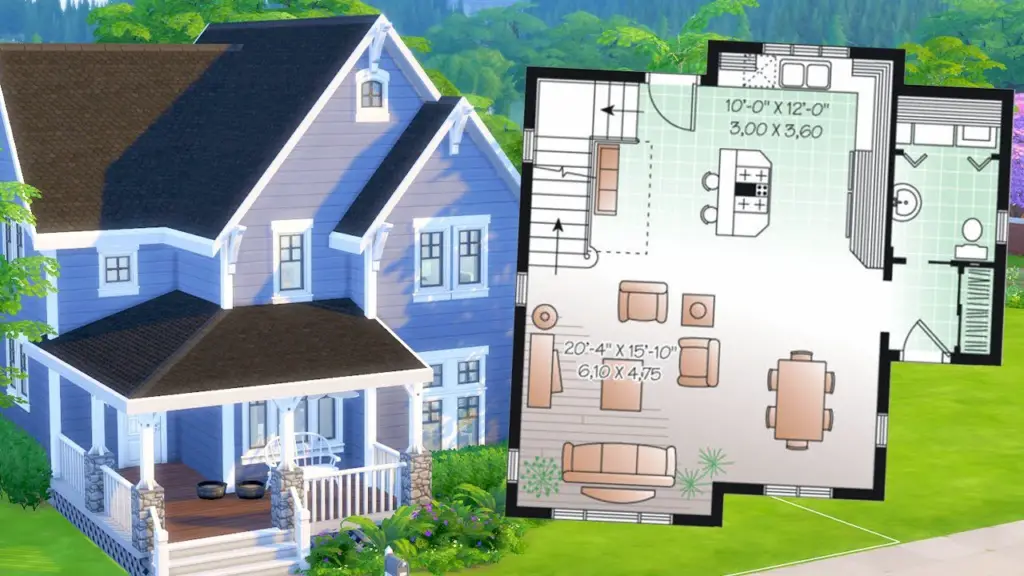When we build a new house on the Sims 4, we often don’t have a clear vision of what we’d like to construct.
Sometimes, we have a concept of the house we want to build but aren’t sure what we should lay out.
This is a typical problem for all simmers, no matter how long they’ve spent playing.
One of the most effective solutions available is making use of floor plans in Sims 4!
What are the floor plans?
Like in real life, floor plans in Sims 4 show the foundations of your home.
They’re used to outline the area your house will require.
The most obvious reason for simmers to use the floor plan is to gain ideas for how they can create a separation between rooms inside the home.

As such, there can be endless floor plans and endless types of homes.
Remember that you don’t have to make use of just Sims 4 floor plans, however, there are real ones too.
For instance, if you want to construct an enormous mansion it is possible to look at the floor plans of real mansions, too.
This will give you the inspiration you need and some practical ideas on the best way to construct your mansion.
How Do You Get Floor Plans In Sims 4?

Floor plans can be found on Sims 4 all over the internet.
There’s no specific website or users on Snooty Sims to utilize to locate floor plans.
Instead, browse the web for the floor plans you require and be impressed by what you see.
Here’s a link I frequently use to locate flooring plans.
This is a Pinterest selection of floor designs that come from different simmers.
The floor plan selection includes plans that have grids, modern floor plans as well as floor plans that are suitable for small houses and floor plans for two-story houses.
If you have any idea from where you should begin, look up this website!
Top 5 Best Floor Plans For Sims 4!
When I’m preparing to build things within Sims 4, I often examine floor plans for ideas.
These are my top five floor plans from the game.
I’ve used them to build a variety of homes previously.
Have a look!
- Floor plans 30x 20 is a fascinating tiny house with three bedrooms, 2 bathrooms, and a kitchen. It also has a dining area, and an open-plan living space.
- Floor plans 50x 40 A large home with many rooms that provides plenty of space to store everything.
- 1 bedroom floor plans a small and comfortable apartment layout to fit into your city sim.
- Modern floor plans for houses A realistic home design that is modern in style.
- Suburban floor plans for homes A small home that has two bedrooms, a kitchen, a living room, and a porch.
Final Words
As you will see, there are lots of options in deciding on the floor plan of your new house in Sims.
I highly recommend checking the websites in my top five list in order to have an understanding of what you can do if you want to know anything else.
Remember that you are able to create yourself floor plans, and make them available to all of us.
Enjoy swimming!
